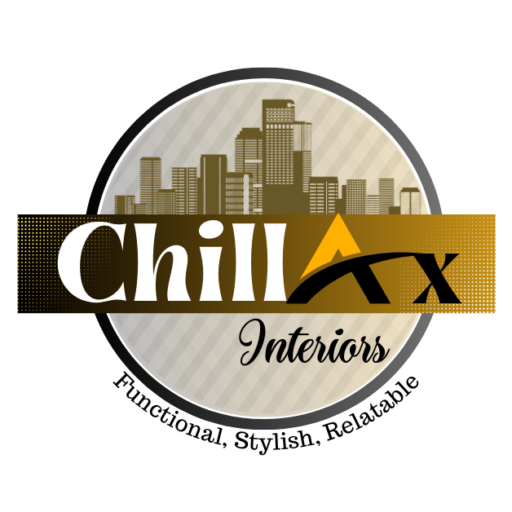At Chillax Interiors, we are thrilled to introduce Project FANO Consult, a state-of-the-art workspace designed to reflect the innovative and forward-thinking nature of the consultancy and architectural industry. Our aim is to create an environment that not only inspires creativity and productivity but also fosters collaboration and professionalism.
Fusion of Modernity and Sophistication: Our design seamlessly integrates sleek, contemporary elements with sophisticated touches to create a functional and visually appealing environment. Modernity is reflected in the clean lines, minimalist furniture, and advanced technological integrations, while sophistication comes to life through carefully selected materials, elegant finishes, and thoughtful design details.
Color Palette: The use of brand colors—deep gray, orange, and brilliant white—is central to our design concept, creating a cohesive and visually striking environment.
Through these meticulously designed spaces, Project FANO Consult stands as a testament to our dedication to creating environments that enhance productivity, collaboration, and overall workplace satisfaction. Each area is crafted to meet the specific needs of FANO Consult, ensuring a perfect blend of style, function, and comfort.
- Brilliant White (70%): Serving as the dominant color, brilliant white provides a bright, clean, and open atmosphere. It enhances natural light, making spaces feel larger and more inviting, while also serving as a neutral backdrop that allows other design elements to stand out.
- Deep Gray (10%): Used as an accent color, deep gray adds a touch of elegance and professionalism. It creates contrast and depth, grounding the design and providing a sophisticated balance to the brighter elements.
- Orange (20%): Strategically incorporated to inject energy and vibrancy, orange highlights key areas and elements within the space. This bold color reflects the dynamic and innovative spirit of FANO Consult, making a strong visual impact without overwhelming the overall design.
Application in Spaces:
1. CEO’s Room: The CEO’s office focuses on privacy, functionality, and elegance. Key features include:- Privacy: The room is strategically located to ensure a quiet and private environment, essential for focused work and confidential meetings.
- Functionality: The layout includes a spacious executive desk, ample storage solutions, and a comfortable seating area for meetings. Ergonomic furniture is integrated to promote health and productivity.
- Elegance: Sophisticated design elements such as deep gray accents, tasteful artwork, and high-quality finishes create an atmosphere of professionalism and prestige. Personalized touches, such as custom nameplates or personal artifacts, add a unique and welcoming feel.
- Collaboration: Open workstations are arranged to encourage communication and teamwork. Collaborative zones with comfortable seating and whiteboards facilitate brainstorming sessions and group projects.
- Creativity: The space is vibrant and inspiring, with bold orange accents and flexible furniture arrangements that can be easily reconfigured to suit different tasks and activities.
- Flexibility: Ample storage solutions keep the workspace organized, while integrated technology, including high-speed internet and multimedia tools, supports a wide range of design and development activities. The use of white surfaces and deep gray accents ensures a clean and focused environment that stimulates creative thinking.
- Efficiency: The layout is optimized for quick and easy access to all necessary equipment, including printers, copiers, and computer systems. Workstations are ergonomically designed to support prolonged use.
- Organization: Dedicated storage spaces for supplies, paper, and technical equipment ensure that everything is kept in order and easily accessible. Labeling systems and organized shelving units enhance the room’s functionality.
- Accessibility: The room is strategically located to be easily accessible from the design hub, allowing staff to quickly print or retrieve documents as needed. Clear pathways and logically arranged equipment ensure smooth workflow and minimize downtime.
Through these meticulously designed spaces, Project FANO Consult stands as a testament to our dedication to creating environments that enhance productivity, collaboration, and overall workplace satisfaction. Each area is crafted to meet the specific needs of FANO Consult, ensuring a perfect blend of style, function, and comfort.
