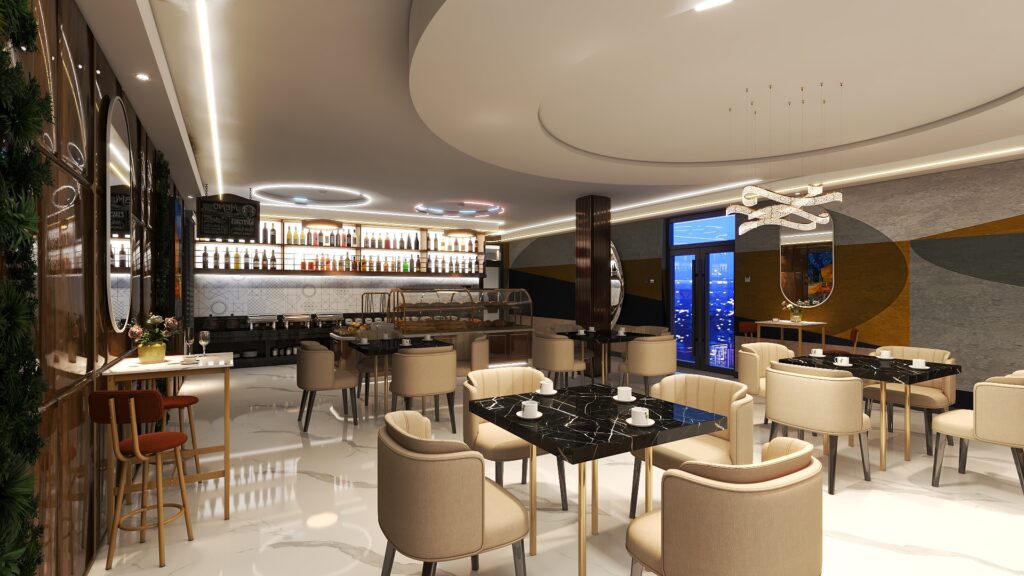A Contemporary Transformation of Hotel Interiors

At Chillax Interiors, we are proud to present Project Bellevue, our latest endeavor in transforming key areas of a hotel into contemporary spaces that exude sophistication and style. Our focus areas for this project included the Hotel Reception area, Suite living rooms and kitchens, and the Restaurant areas. Each space has been meticulously designed to create an inviting and luxurious atmosphere for guests.
Design Philosophy: To achieve a modern aesthetic, we incorporated extensive wall paneling and cladding throughout the spaces, adding depth and texture to the design. This approach not only enhances the visual appeal but also contributes to the overall ambiance of sophistication and warmth.
Color Palette: A carefully curated palette of colors including yellow/gold, grey, brown, nude, and black creates a harmonious and inviting atmosphere. These colors work together to establish a contemporary yet timeless aesthetic.
- Yellow/Gold: Adds a touch of luxury and brightness.
- Grey: Provides a neutral and calming backdrop.
- Brown: Introduces warmth and earthiness.
- Nude: Enhances the sense of space and light.
- Black: Offers contrast and elegance.
Integration of Greenery: In addition to the visual elements, we integrated lush greenery with strategically placed plants, infusing the spaces with a sense of freshness and vitality. This not only enhances the aesthetic appeal but also promotes a relaxing and rejuvenating environment for guests.
Application in Spaces:
1. Hotel Reception Area: The reception area sets the tone for the entire hotel experience. Key features include:
- Bellevue/Entrance Console: Serving as a focal point, the sleek and elegant Bellevue/entrance console welcomes guests with its modern design.
- Wall Paneling and Cladding: Adds depth and sophistication to the reception area, creating a visually stunning first impression.
- Color Palette: The harmonious blend of yellow/gold, grey, brown, nude, and black creates a welcoming and luxurious atmosphere.
- Greenery: Strategically placed plants infuse the space with a sense of freshness and vitality.
2. Suite Living Rooms and Kitchens: Our design for the suite living rooms and kitchens focuses on comfort, functionality, and style. Key features include:
- Wall Paneling and Cladding: Enhances the modern aesthetic and adds texture to the spaces.
- Color Palette: The cohesive color scheme ensures a seamless transition between the living and kitchen areas.
- Modern Furnishings: Comfortable seating arrangements, stylish furniture, and state-of-the-art kitchen appliances create a luxurious and practical living environment.
- Greenery: Adds a touch of nature and tranquility to the suites.
3. Restaurant Areas: The restaurant areas are designed to offer both comfort and functionality, ensuring an enjoyable dining experience. Key features include:
- Seating Arrangement: A balanced approach with four seats to one table in six places in the middle area, and two seats to one table at the extreme ends of each side. This configuration allows for intimate dining experiences while maximizing seating capacity.
- Wall Paneling and Cladding: Adds depth and elegance to the dining areas.
- Color Palette: Creates a warm and inviting atmosphere for diners.
- Greenery: Enhances the ambiance and promotes a sense of relaxation.
Conclusion:
Overall, our design concept for Project Bellevue seamlessly blends contemporary elements with practical considerations, resulting in spaces that are not only visually stunning but also functional and inviting. Each area has been thoughtfully designed to enhance the guest experience, creating a luxurious and welcoming environment.
For a closer look at the project, please refer to the attached video rendering.
